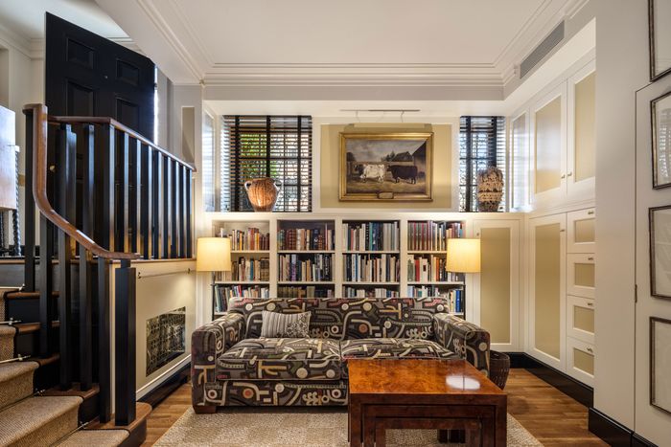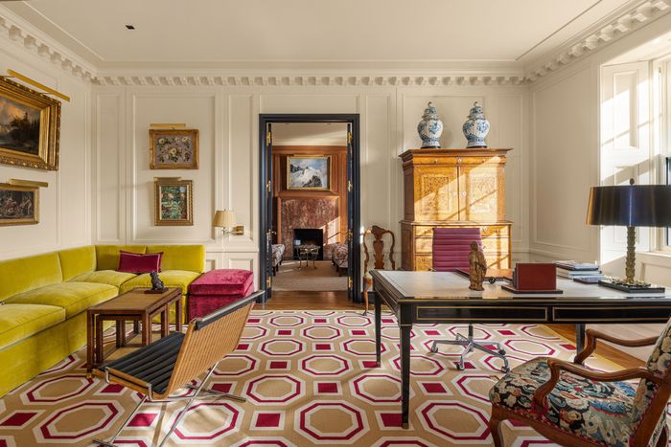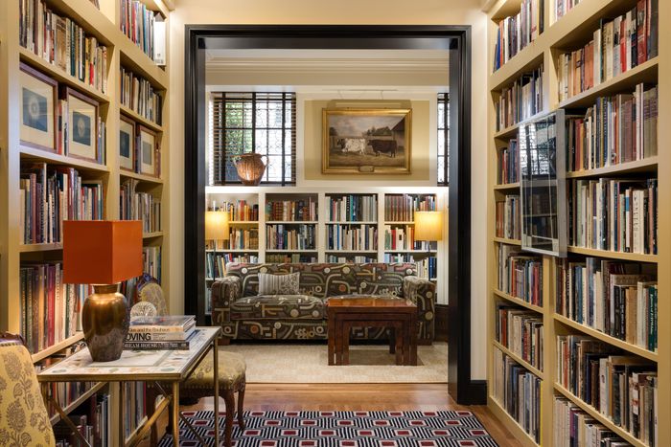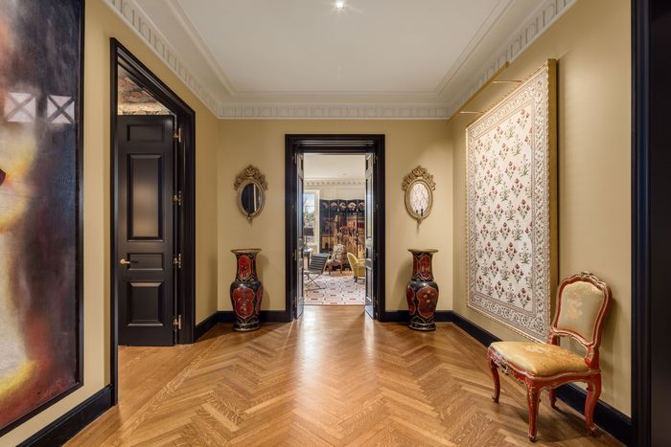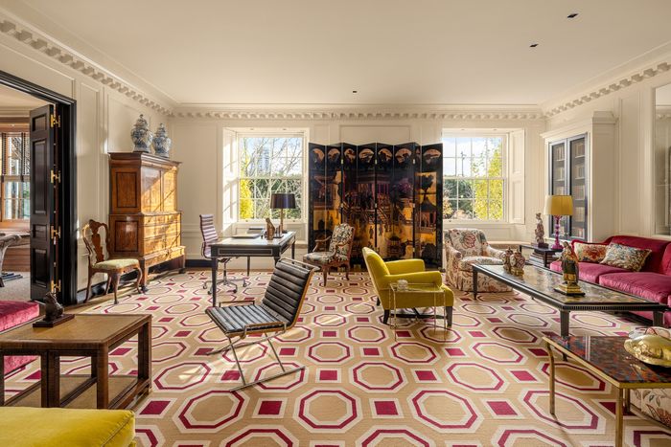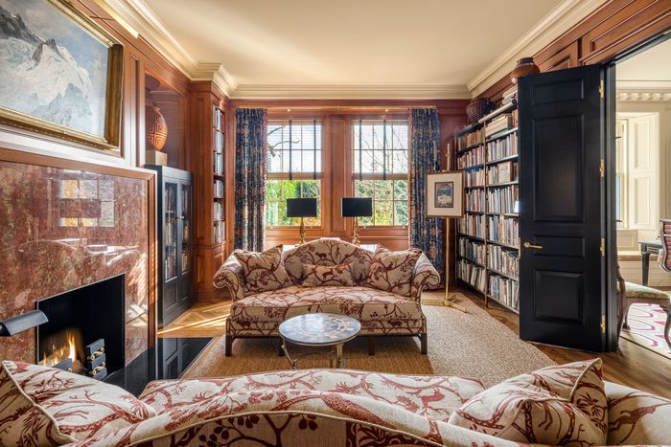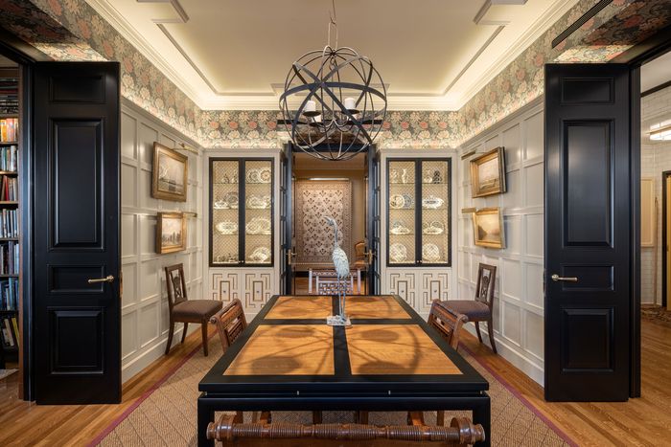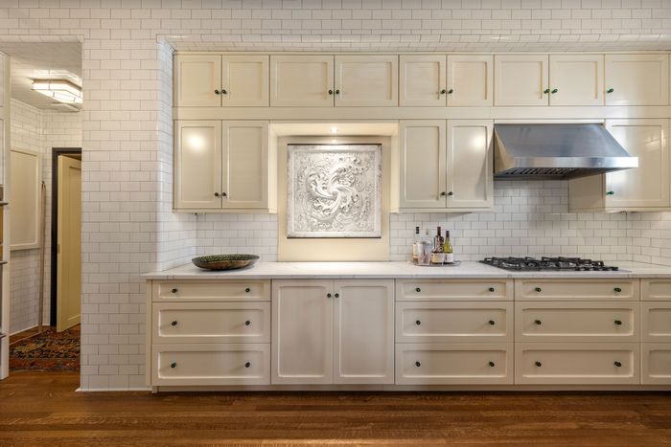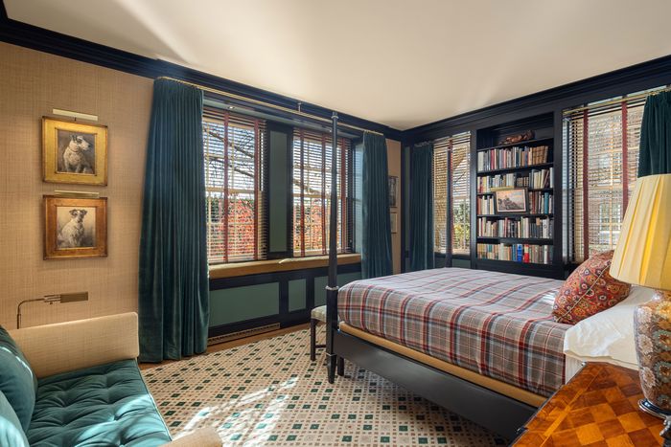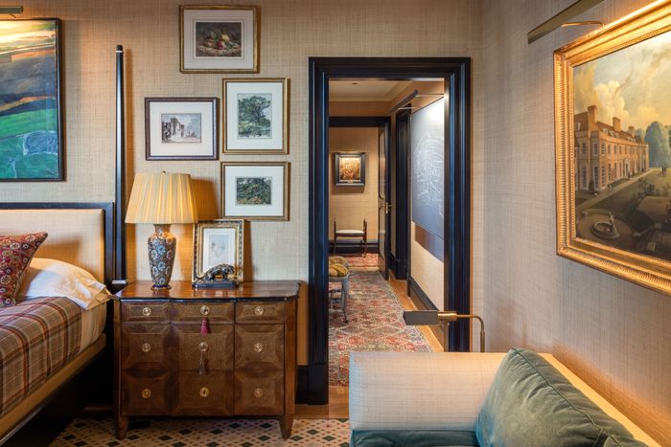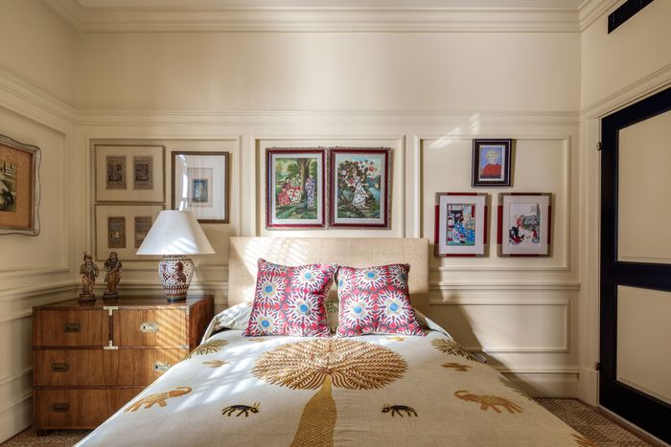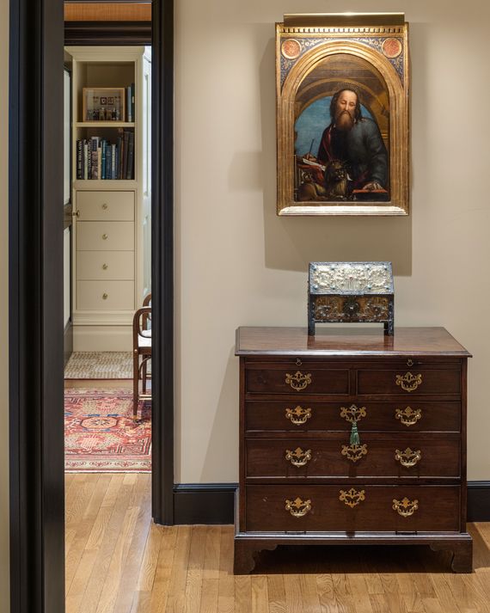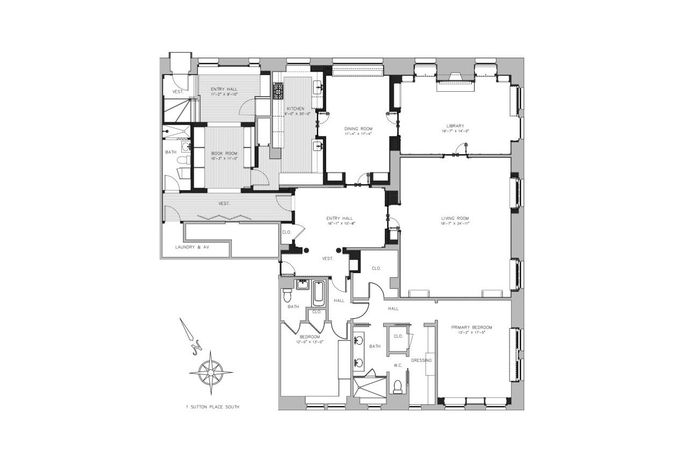A Sutton Place Maisonette Designed by a Historian

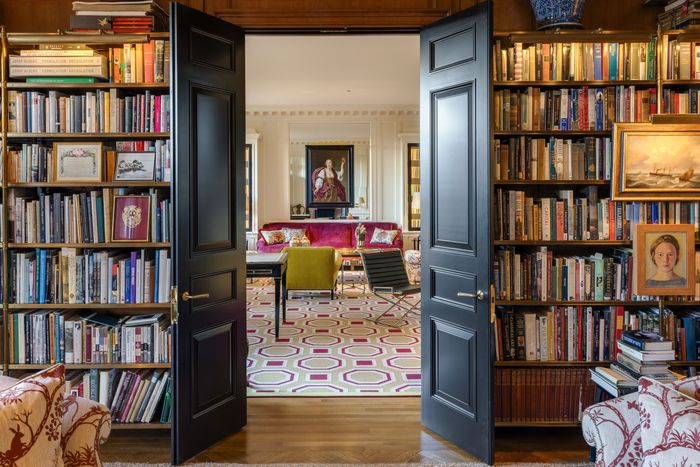
The historian Sam Watters and his longtime collaborator, Tim Button of Stedila Design, reconfigured a 1926 maisonette to line up doorways, creating a feeling of openness through classic enfilades. Watters filled the home with a “lifetime” of collecting antiques.
Photo: Evan Joseph for Corcoran
As an architectural historian, Sam Watters has a tendency to become obsessed with certain eras, craftsmen, or styles. He spent the 1980s collecting 19th century Biedermeier furniture (heavy wood, lots of curves). A move to Los Angeles in the 1990s led to a stint as an LA Times columnist and books on the city’s pre-war mansions that were in danger of disappearing (or had already). His next book is on an architect of the Gilded Age. But he has always been haunted by One Sutton Place South, a 14-story co-op at the east end of 57th Street.
He first came across the brick, U-shaped building in the 1980s at a fundraiser hosted there by Judy Peabody, an AIDS activist. It was held in the maisonette apartment of her sister-in-law, Marietta Tree, the socialite and U.N. delegate. Tree had decorated her 4,700-square-foot home to resemble a British townhouse, down to checkered floors in the entryway. To Watters, “The whole idea of living in that kind of a house, in that kind of a building, was alluring.”
The co-op was built in 1926 on a steel fortune and a whim. The Phipps family wanted a spot that their society friends could reach via boat from estates in Long Island. By setting the building on a ledge over the East River, it could be reached by moorings below — a convenience later ripped out to make way for the FDR. The family tapped Rosario Candela, a Sicilian-born architect whose trademark terraces and Italianate flourishes helped to define Park Avenue luxury. But getting the mansion owners of Long Island into something as plebian as an apartment was still a challenge. Candela solved it with scale. U-shaped floors were only divided into three, so 13-room apartments had views off two sides — giving them the feel of houses. The Astors and Vanderbilts bought in; the daughter of J. Pierrepont Morgan Sr. was there until her death, in 1952, and decades later, the building continued to draw the elite: socialite C.Z. Guest, the designer Bill Blass, and the actor Sigourney Weaver.
Watters was so smitten with the building that he tried to buy a unit upstairs, but found he didn’t have the cash — or the cachet. “They were clubs, these buildings.” Then, in 2021, the maisonette opposite the Tree residence went on the market. It had been renovated in the 1980s, and looked like it. But Watters could see what it might become, and enlisted his longtime design partner, Tim Button, to help him. They had known each other since the late 1970s, when they each attended Parsons and worked as interior designers. “I understood structure and space and sightline,” Button said. “And he had objects and style.” Or, as Watters put it, “He does things I can’t do, and I do things he can’t do.”
The apartment was perhaps their 30th collaboration. Button started by changing the layout: the previous owners had been entering through a door off the lobby, but had covered up the entrance that made the maisonette feel like a maisonette: a private door on 57th Street. Button uncovered that door, and made the apartment feel airy by adding entrances to rooms, creating classic enfilades — or straightaways of connected spaces. “Candela knew what he was doing,” Button said. “And when you went against that, the building told you.” The designers took care to center the enfilades exactly. When they found the doors to the library were an inch off center, they ripped them out. “Who’s going to notice an inch?” Button said. “We noticed.”
The maisonette’s entrance off 57th Street had been blocked by a powder room. Watters and Button restored the original entrance, and added shelves. “Entering into a library — what’s more alluring than that?” said Watters.
Photo: Evan Joseph for Corcoran
“I’m completely obsessive on the subject of detail,” Watters said. “People sense care, and care comes from detail. I think you don’t notice it explicitly, but your experience is, Everything is in its place.” The duo hid central air vents up behind custom plaster moldings; removed all lighting from the ceiling; and laboriously preserved the 1926 floors since they couldn’t find the same quality of wood. The living room is painted in three different shades of cream to add a sense of warmth and patina. The kitchen was tiled to match the curving, white subway tile in the building’s basement, and the cabinetry was inspired by the rhythmic joinery of an Edwin Lutyens kitchen.
The centered door to the library frames a fireplace.
Photo: Evan Joseph for Corcoran
But Watters refused to be too literal. “I wanted the perfume of the period, without the museum feel,” he said. He had spent a lifetime studying what made a home feel homey, and believed it came from a gradual accumulation of improvements over time, as owners switched out cabinets, hung art, unfurled a new rug. Button and Watters tried to do the same, adding touches from across the 20th century as they decorated. The turn-of-the-century precision of Vienna’s Wiener Werkstätte inspired beveled glass on library cabinets, an Arts & Crafts house in Newport inspired a coffered dining room; and doors that Candela would have designed in dark mahogany were washed with black, adding a contemporary edge. “We were channeling the great midcentury classic designers: Billy Baldwin, Ward Bennett, David Hicks,” said Button, who copied a Hicks carpet but changed the scale and colors to unify the great room.
By pulling from many eras, the antiques that Watters had collected could each find a home. “I dragged around all this stuff over the years,” he said. “This is the synthesis of a lifetime.”
A door off 57th Street leads down into a cozy stopping place that holds some of the author’s thousands of books. The sofa is by Angelo Donghia.
Photo: Evan Joseph for Corcoran
That hallway connects to the apartment’s grander entrance and, off it, a door to the lobby. Herringbone floors are original. Vents for central air were hidden above crown moldings. Watters, who lived in Los Angeles, bought the 1820 urns from a sale at the Getty Museum. The mirrors are Swedish. On the right wall hangs an Indian embroidery. To mix styles and centuries is to Watters “a kind of liberation.”
Photo: Evan Joseph for Corcoran
No two rooms have the same moldings, which was a treat for Watters and Button. These are neo-palladian, and stretch around a 24-foot-wide living room, which centers on a screen that a dealer found sitting in a Chicago hair salon. The screen was manufactured in the 1930s to imitate 19th century designs so, like the apartment itself, it’s “a riff on period; it’s not period.”
Photo: Evan Joseph for Corcoran
The pair tore out a pine library that had obscured high windows on either side of the fireplace, and replaced it with cherry shelving. The painting over the fireplace, which functions, shows Mont Blanc — a view that his grandmother would have seen when she was treated for tuberculosis in the 1920s. “Everything is very personal in the apartment,” he said.
Photo: Evan Joseph for Corcoran
The dining room opens to the library (left), the kitchen (right), and the entry hall (center). Watters liked the idea that each diner at the table would have a slightly different view. The wallpaper is a William Morris, the coffered walls were inspired by an Arts & Crafts home in Newport by McKim, Mead & White, and the light fixture came from an ironworker in Indiana via Etsy.
Photo: Evan Joseph for Corcoran
The kitchen was once “kind of a black hole” in the apartment, said Button, who wanted to rethink a 2024 kitchen that fit Candela’s vision. He was inspired by the building’s basement, with curving subway tile, and enlisted a company that has made tile for the MTA. The plaster artwork was crafted by Louis Sullivan to be cast in bronze for an auditorium design. Watters bought it 30 years ago.
Photo: Evan Joseph for Corcoran
The primary bedroom was inspired by the aesthetic of the American designer Billy Baldwin, who didn’t fear dark walls, graphic prints, or mixing patterns.
Photo: Evan Joseph for Corcoran
The artwork in the home is an eclectic mix. “With me it’s about the love of the thing,” Watters said. “Sometimes I paid a lot of money, sometimes I didn’t.”
Photo: Evan Joseph for Corcoran
Over the years, Watters spent time in India, and pulled many of the objects he bought there into a guest room that feels distinct from the rest of the apartment.
Photo: Evan Joseph for Corcoran
The apartment represents a lifetime of collecting for Watters. The painting in the hall is the second painting he ever bought, an Italian icon depicting St. Mark.
Photo: Evan Joseph for Corcoran
The maisonette has a private entrance off 57th Street, and an entrance off the lobby that the previous owners had used. It was once part of an even larger unit, which is why there were no plans in the archives of this unit — forcing Button to reimagine a Candela-esque layout.
Photo: Compass

