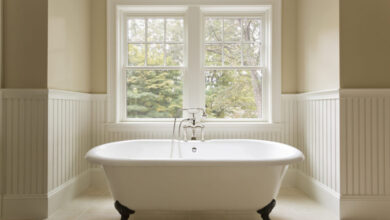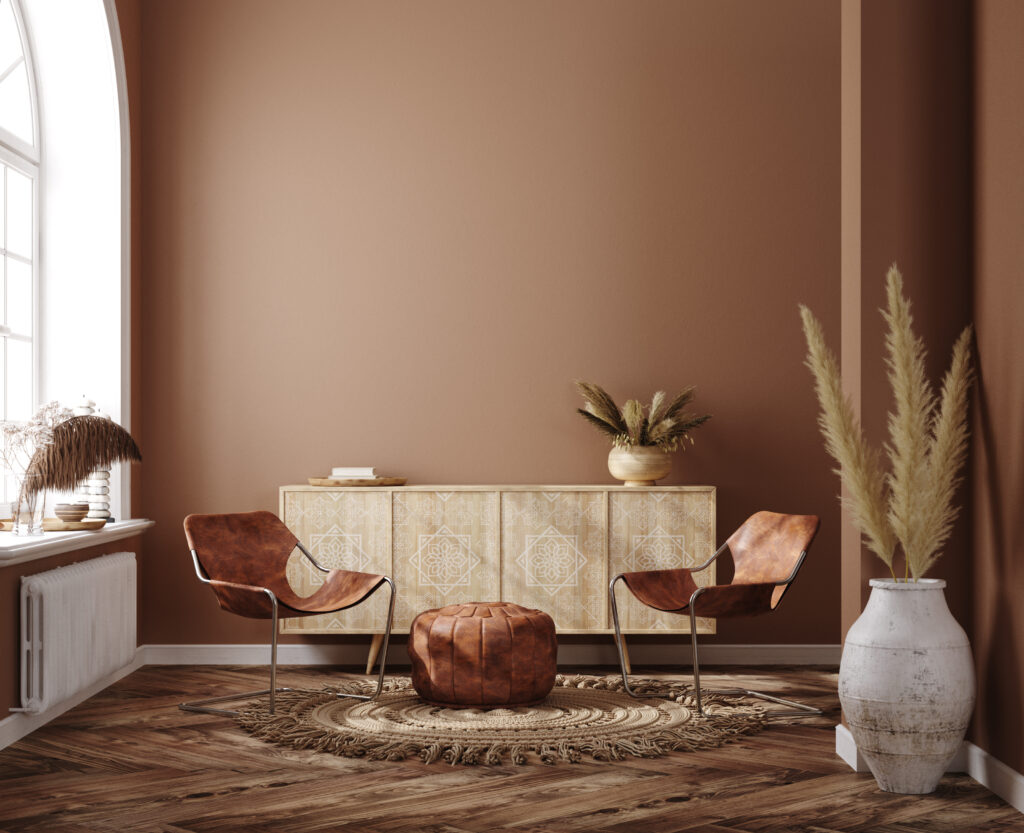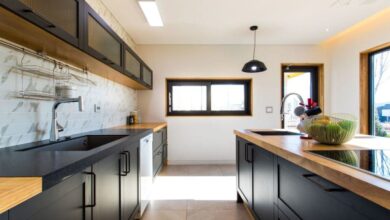Modern Open Floor Plan Defined Plus Tips From Experts
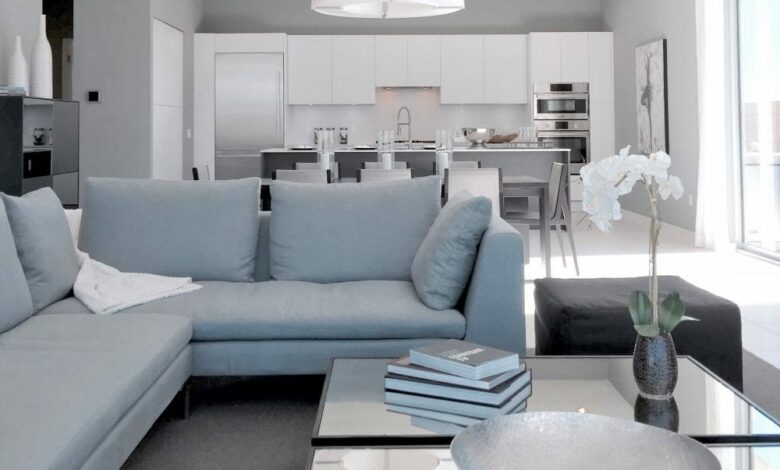
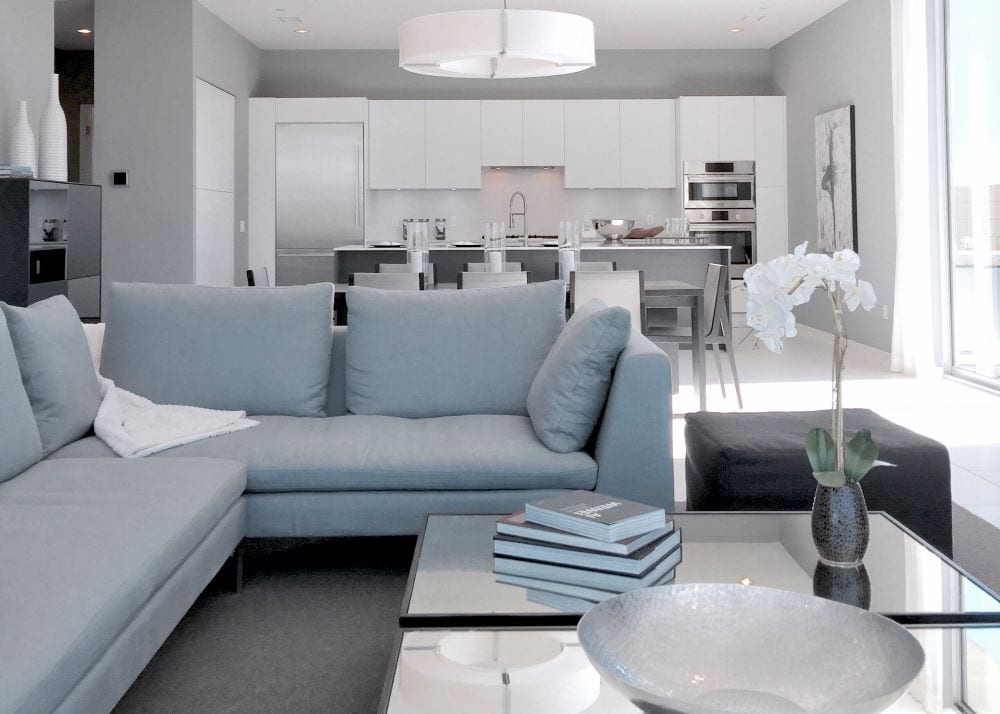
Turn on any home design TV show and you’ll repeatedly hear the words “open concept.” Knocking down walls to create open floor plans for the living room, dining room, and kitchen is what open concept design is all about.
For some, the separate rooms still retain their charm. But many homeowners today are taking a sledgehammer into their traditional floor plans so they can enjoy cooking, eating, and watching movies all in one space.
[deals-hub-ad]
What started this trend
Decades ago, houses were built with the idea that each room had a different function. You cook in one kitchen, so it was a separate room, often with a door. The dining rooms were formal. Living rooms were for entertaining or relaxing and were separate from the kitchen.
Throughout the 1950s and 1960s, home builders saw open plan living as a way to efficiently design a home using fewer square feet. Ranch and split-level homes became very popular.
Architecture and interior design today are still inspired by economic considerations, but are also influenced by cultural norms and the desire for convenience (multitasking, anyone?). We have blurred gender roles; Both parents simultaneously share the responsibilities of cooking and caring for the children. And we live in a technology and media driven world where catching up on the day’s news over dinner is not only acceptable but expected.
Benefits of open floor plans
Open concept living is a favorite for many reasons. First, it can make even the smallest space feel bigger and brighter. A small apartment with a small windowless kitchen next to the living room can be transformed into a light-filled space by replacing the wall with an island or table.
Entertaining is a doddle with an open kitchen and living room. You can chat with your guests while cooking. Kitchen islands or tables that are normally used as room demarcations become a focal point for food and drinks.
A large “great room” is also great for keeping an eye on your little ones. You can efficiently cook dinner or do other housework while interacting with your children. Placing a desk and computer against the wall or the back of the sofa makes the room even more multifunctional.
Open Floor Plan Challenges
As much as we get excited about the space, light, and flow that a large, open room gives us, there are certainly some challenges. Obviously some privacy is lost when you knock down walls and put everything together. Talking on the phone in the kitchen while your kids are watching TV can be difficult.
Losing wall space for your photos and artwork is another good reason to keep a wall intact. Fewer walls also mean fewer electrical outlets; Hiding cables in a large open space can be tricky.
Finally, if you hate seeing clutter, open-concept living might not be for you, unless you live alone or have roommates who are also neat freaks. Toy chaos or messy kitchens are easily seen in open floor plans. Staying tidy, or at least having adequate storage, is key to open-concept living.
Tips for Designing an Open Floor Plan
Use furniture and lighting to define areas

Create separate functional spaces using furniture. For example, place a sofa backed by a console table outside the kitchen to outline the start of the living room. Further define the living room by placing a rug in the center of that space.
Lighting also helps define different parts of a room. Set a dining table with a chandelier or place a large ceiling fan in the center of the living room.
Maintain design continuity
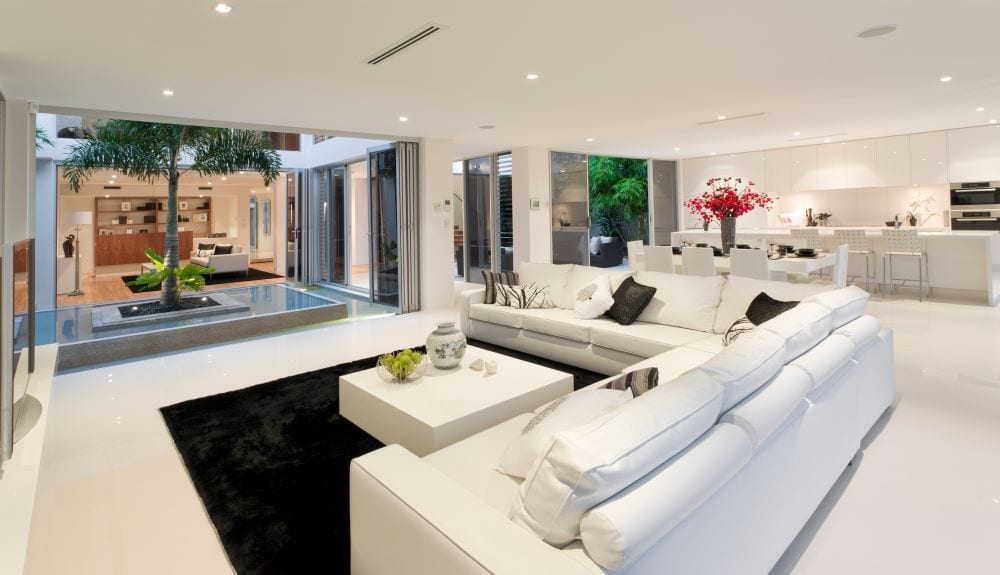
It may sound obvious, but maintaining an aesthetic flow in an open-concept living space is paramount. Critical design features, such as flooring and recessed lighting, should be consistent. Color palettes in different spaces should complement each other. Add layers of texture and different shades to highlight and accent.
Open plan living room with hardwood floor. Luxury Images/Getty Images
Create a function in each area
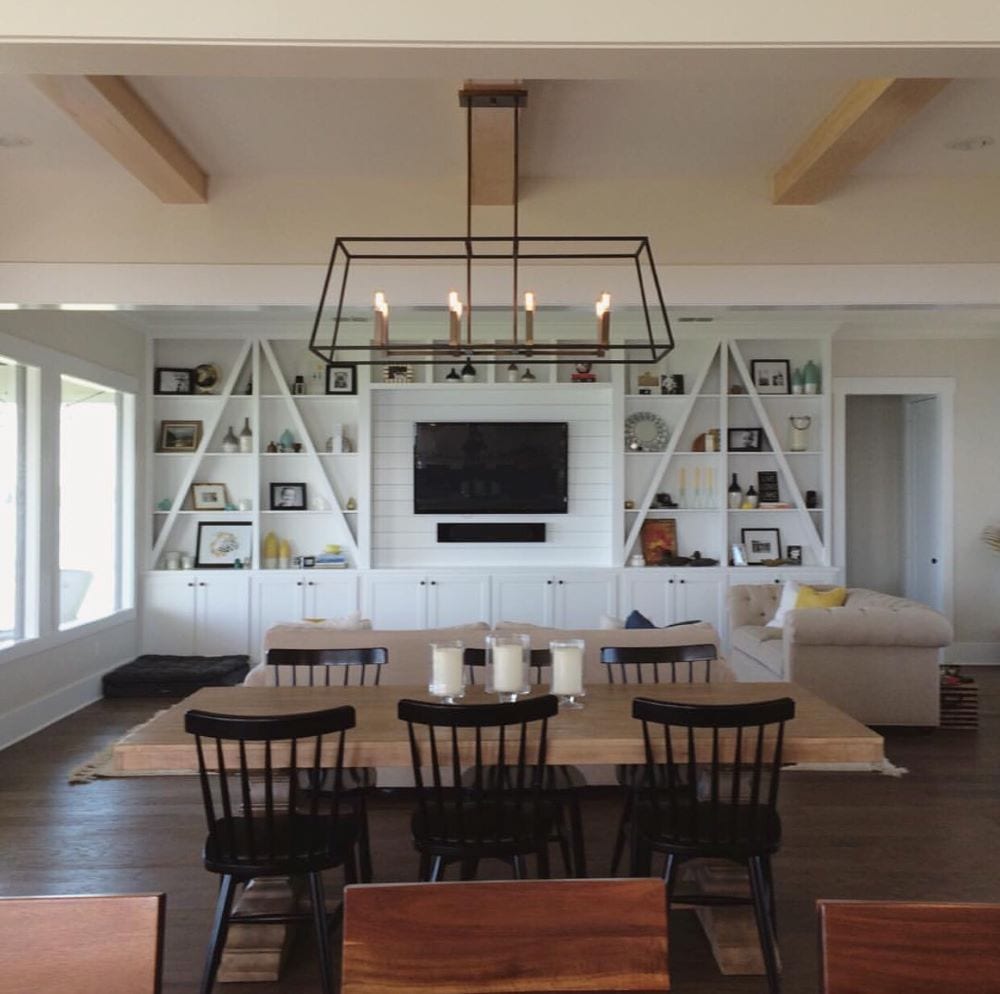
Creating a standout design feature in each area will not only help define each space, it will also make your room shine. You’ll need to decide on a focal point for the room, but here’s the rub: These spaces need more than one. Each of the separate groupings needs its own focal point to help attract attention. For example, you can try a gallery wall in the dining room.
Lighting is a great option for this. Hang an oversized chandelier in the living room, think of statement accessories as a way to anchor each of your use areas. Alternative options could include statement furniture, fireplaces, or architectural elements like built-in bookshelves.
Have fun and give each functional space a complementary personality.
keep the space open

One of the best kept secrets in interior design is that negative space, or the empty area around each element, is a crucial component of all successful designs. This is especially true in open concept areas.
Be elegant but strategic with the location; don’t clutter sightlines with tall shelves or inappropriately large furniture or fixtures. For example, an arc lamp above the sofa that blocks the view of the kitchen would not allow for a free flow of conversation. Also, be sure to keep windows and natural light unobstructed.
For this reason, most open concept spaces opt for minimalism. You’ll want to steer clear of allowing too much clutter into the room, as it can overwhelm the view and blur the boundaries of your groupings. Instead, try to build your design around pieces that do double duty by providing both functional and aesthetic value.
It is also used to create paths around the room. When planning your space, leave enough empty space for people to move easily between each area. Not only will this make the room significantly more usable, but it will also give your eye a chance to rest and refocus between each group.
Use color to coordinate everything
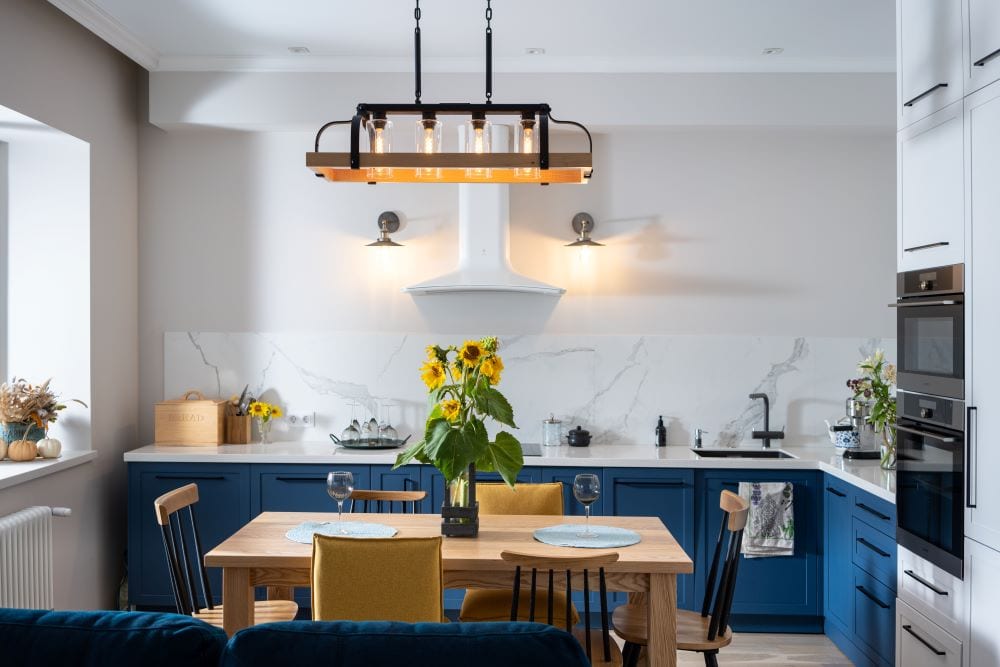
While we’ve spent much of this article talking about how to effectively separate each segment of an open concept space, it’s also important to remember the big picture. Most of the time, these areas will be considered as a whole, so making sure all the elements of your design work well together is critical.
Maintaining a consistent color scheme at all times is the easiest way to do this. Since you’ll probably be covering a lot of square footage, we suggest sticking to shades that are easy on the eyes. Choose a neutral color to be your dominant color and then a bolder shade or two to add touches of visual interest.
In addition to color, repeating similar prints, patterns, and textures in your accessories is a great way to tie everything together. Although the items you coordinate can vary, and can be anything from wall art to textiles to statement furniture, you’ll want to make sure each group has at least one connecting item.
The bottom line
Open concept spaces are great in theory. After all, they give you the freedom to tailor your design to your individual needs. That said, knowing how to bring your ideal design to life can present a bit of a challenge. That’s why we’ve compiled a list of our best ideas on how to effectively design an open concept space. If you’re looking for more inspiration, check out these stylish open floor ideas.

